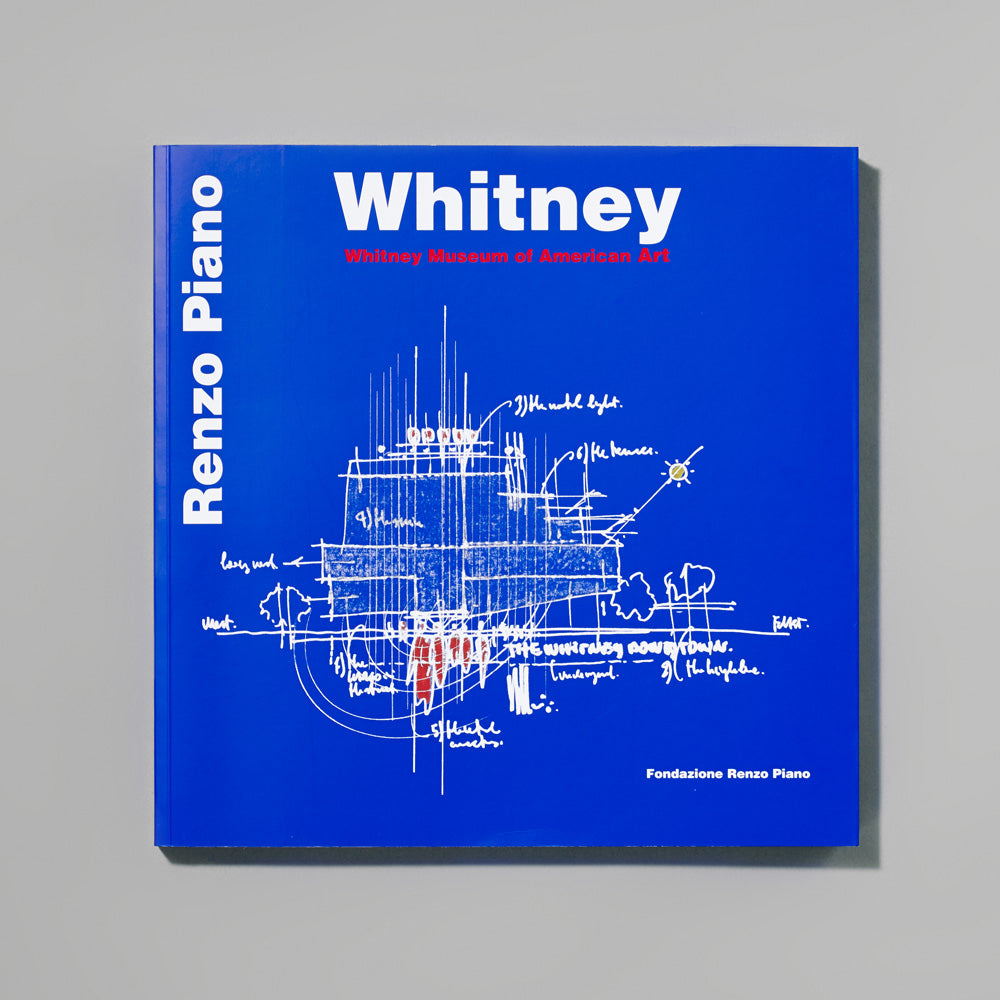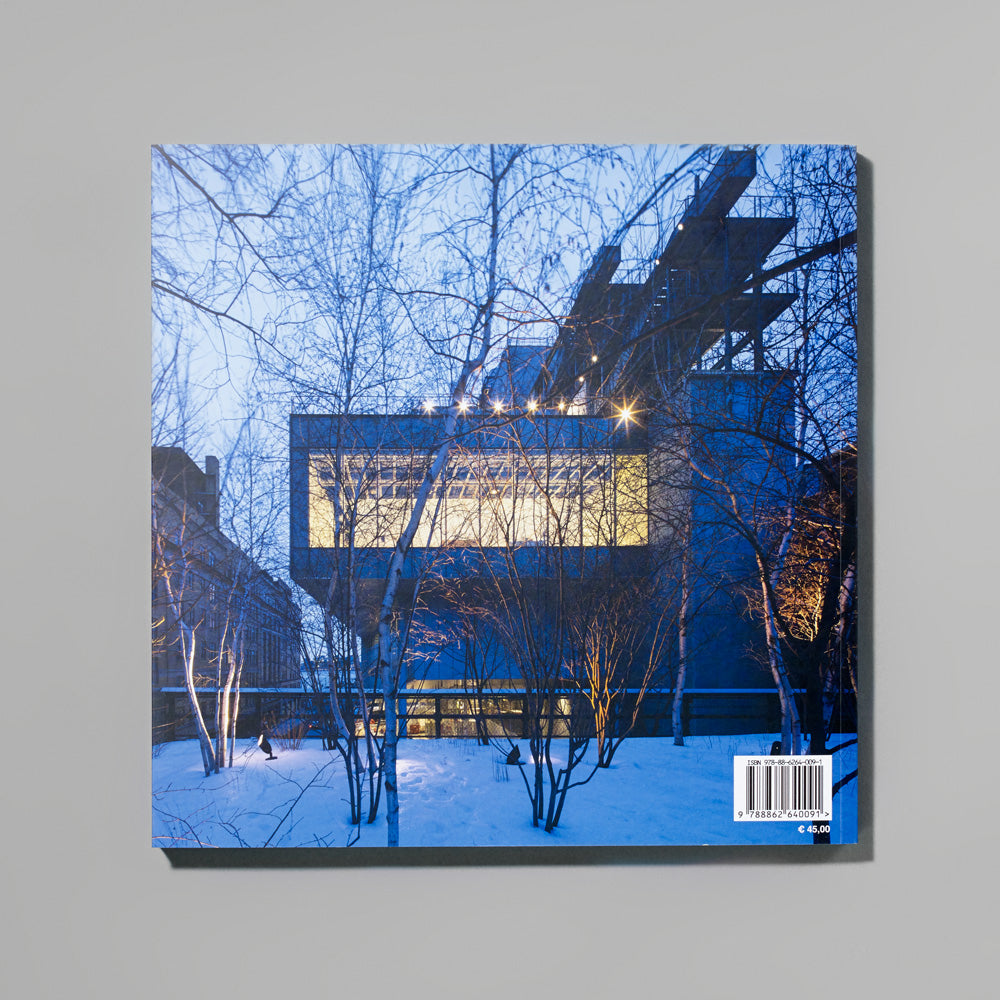

Fondazione Renzo Piano: Whitney Museum
“We are creating an environment in which visitors will be encouraged to connect deeply with art through an irreplaceable first-hand experience” said Adam D. Weinberg, The Whitney’s Alice Pratt Brown Director.
All text in both Italian and English. Not available in any other languages.
RETURNS
If you are not completely satisfied with your purchase, you may return the merchandise in its original condition for exchange or refund in the manner in which it was paid within two weeks of delivery. Processing refunds can take up to 3 business days.
Shipping charges are not reimbursed for returned items unless items were damaged or imperfect upon receipt.
If your items arrive damaged, please contact us at (212) 570-3614, Monday-Friday 9:30AM-5:30PM EST or shop@whitney.org
Members receive a 10% discount year-round and additional discounts during special shopping weeks, though certain exclusions apply.
Merchandise marked as a sale item is non-returnable.
Certain products denote This item is non-returnable, all sales are final in the product description. The following are examples of products that cannot be returned: special orders, drop ship items, Calder – Bode – Whitney capsule, Max Mara handbags, Leica cameras, select jewelry styles.
Whitney Museum Shop Returns
99 Gansevoort Street
New York, NY 10014
SPECIFICATIONS
SHIPPING
Orders shipped within the United States are shipped via FedEx Ground and can take as long as 6 business days to arrive. Orders ship Monday-Friday. Orders shipped outside the United States are shipped FedEx International Economy, which generally takes 7-15 days to arrive, depending on customs.
We are unable to ship to PO Boxes. All addresses must have a person available to sign for the package.
In the event of a missing package, please track the order with FedEx and contact a customer service representative at shop@whitney.org. An investigation will be opened and actions will be taken once the investigation has been closed.
All shipping charges are calculated by the weight and destination of the item. The shipping cost for your order will be figured when you check out. Shipping charges do not include duties, taxes or brokerage fees that may be applied to orders shipped outside of the U.S. These fees are the responsibility of the recipient of the order.
Memberships are processed and distributed by the Membership Department. Please contact the Membership department at (212) 570-3641 or memberinfo@whitney.org with questions concerning your membership.
Choose options

